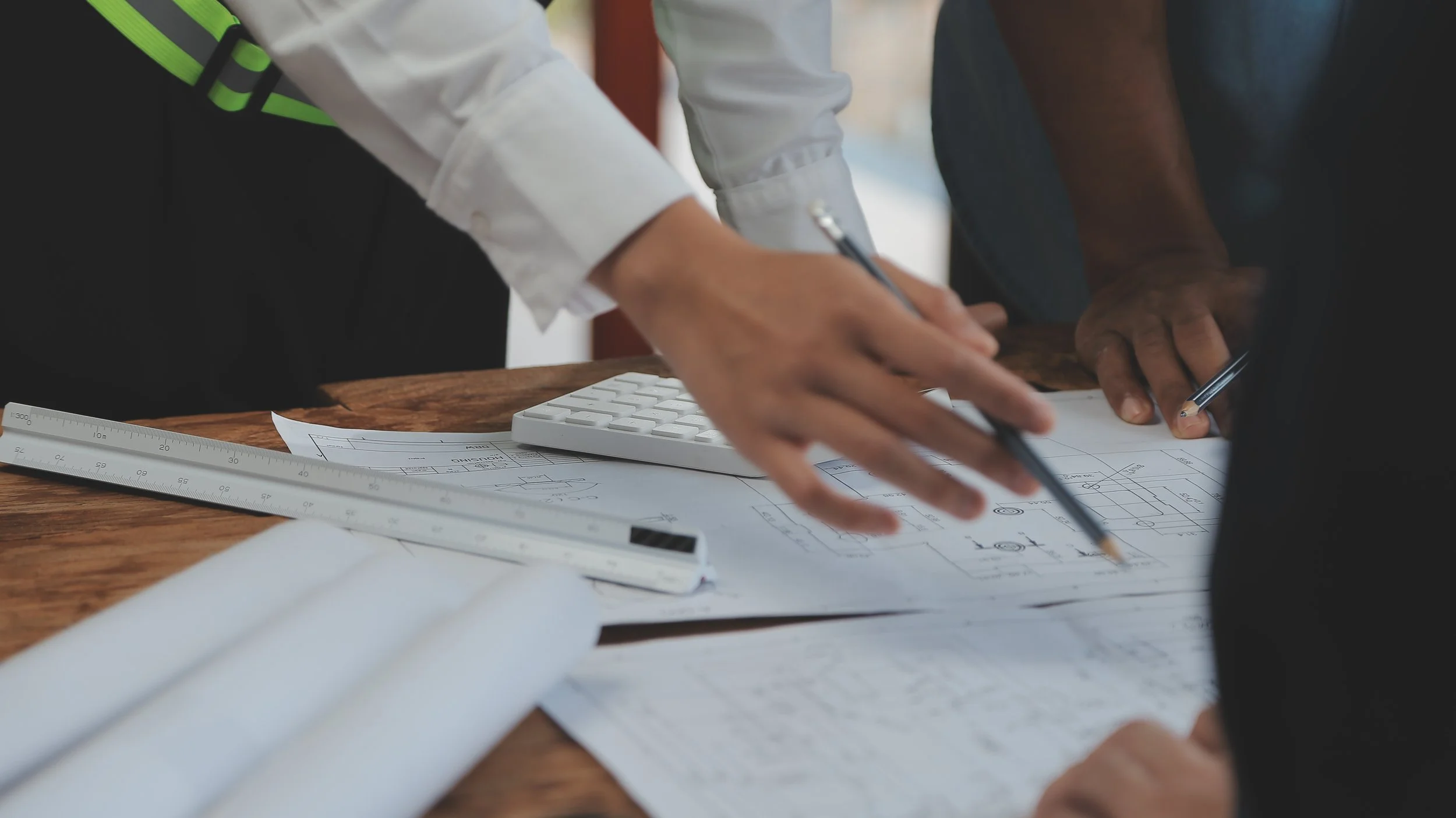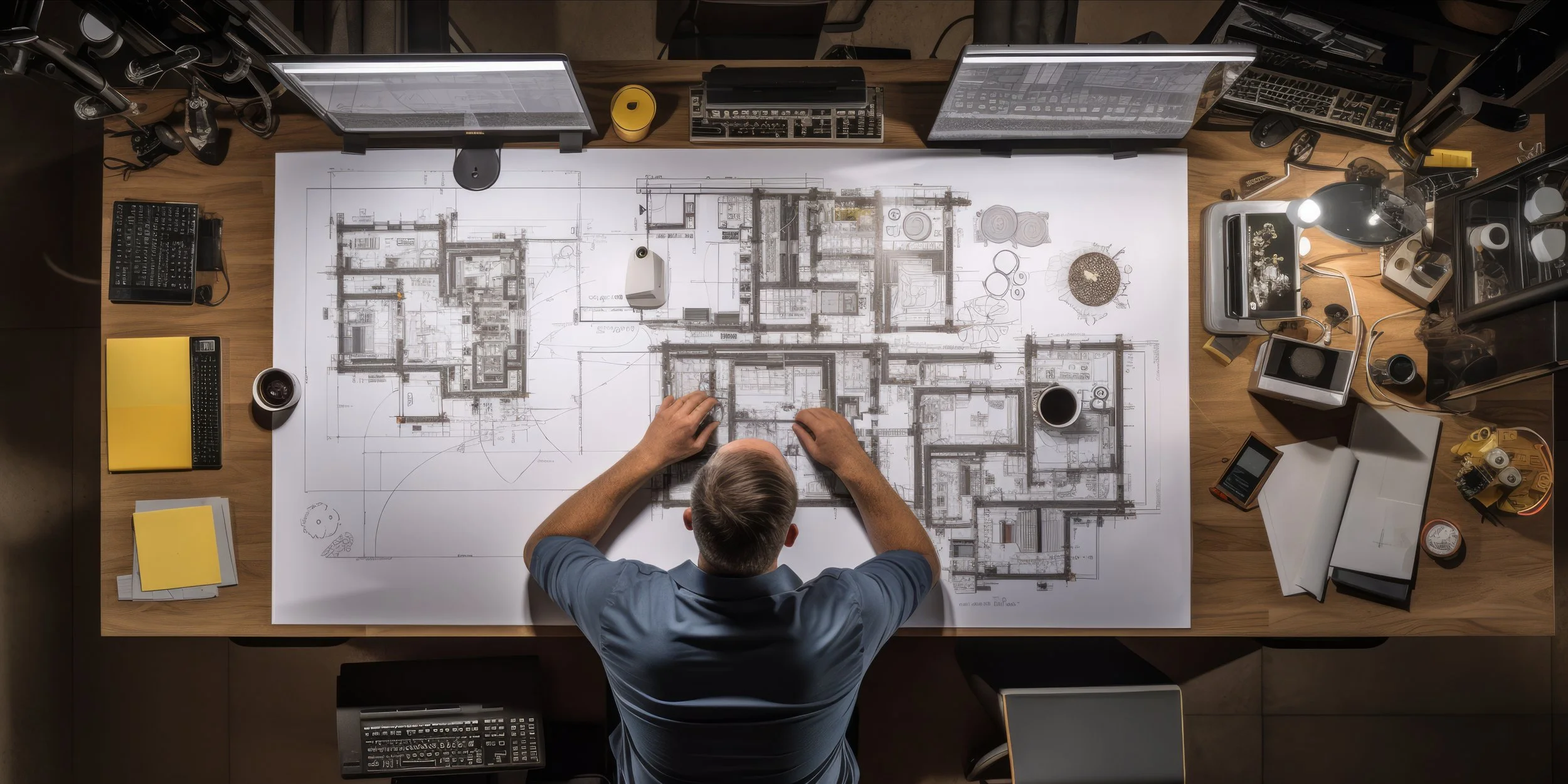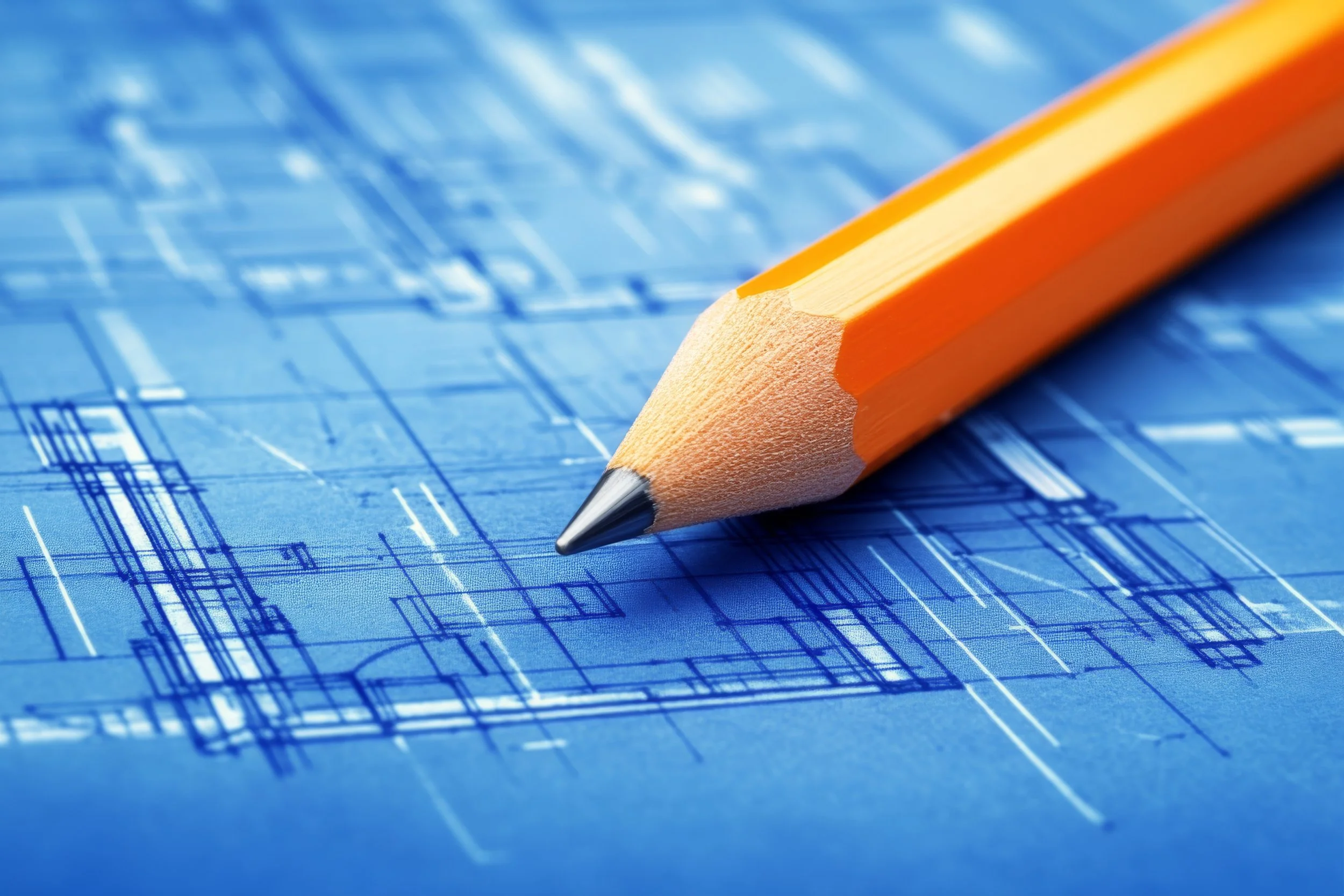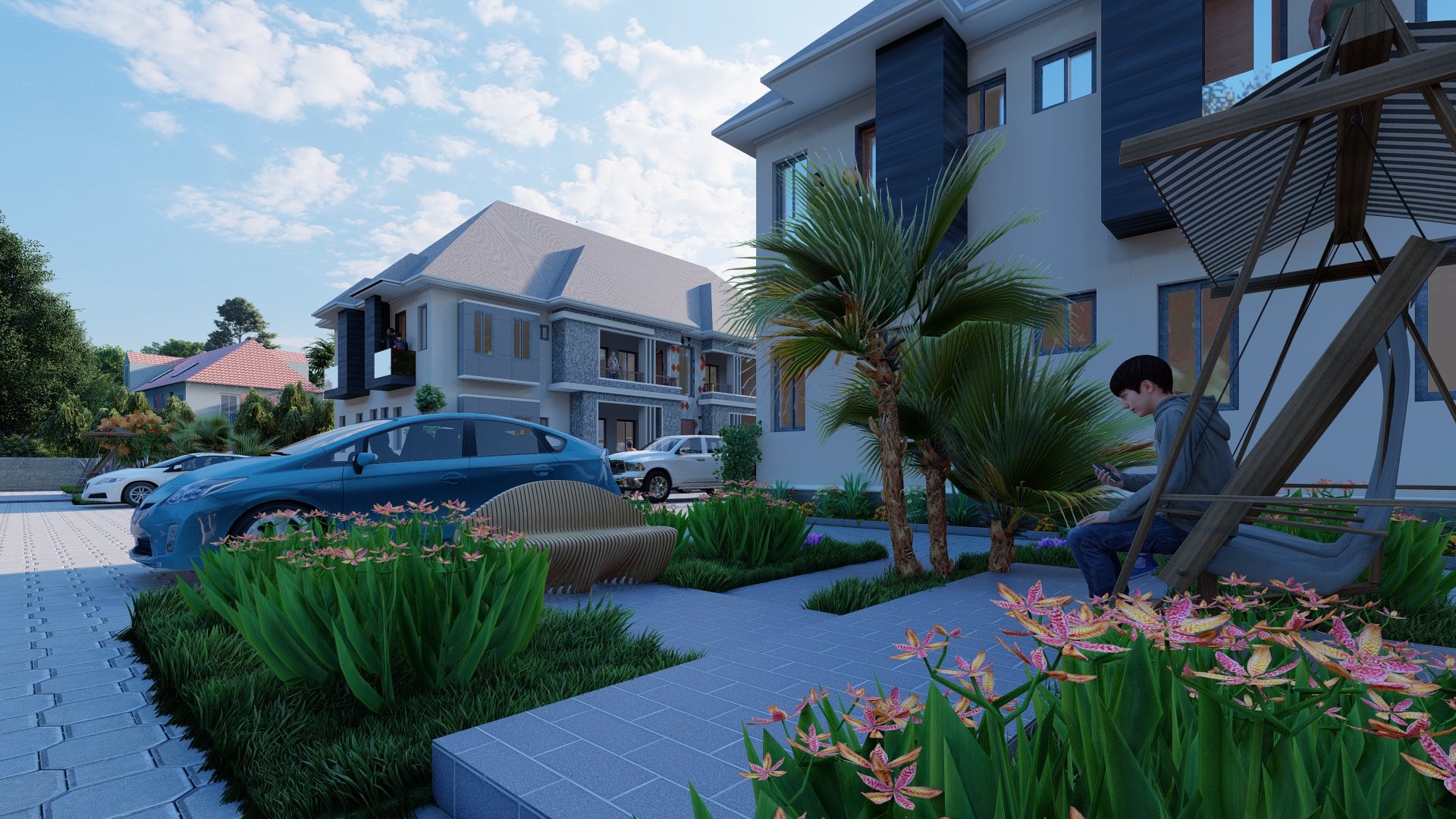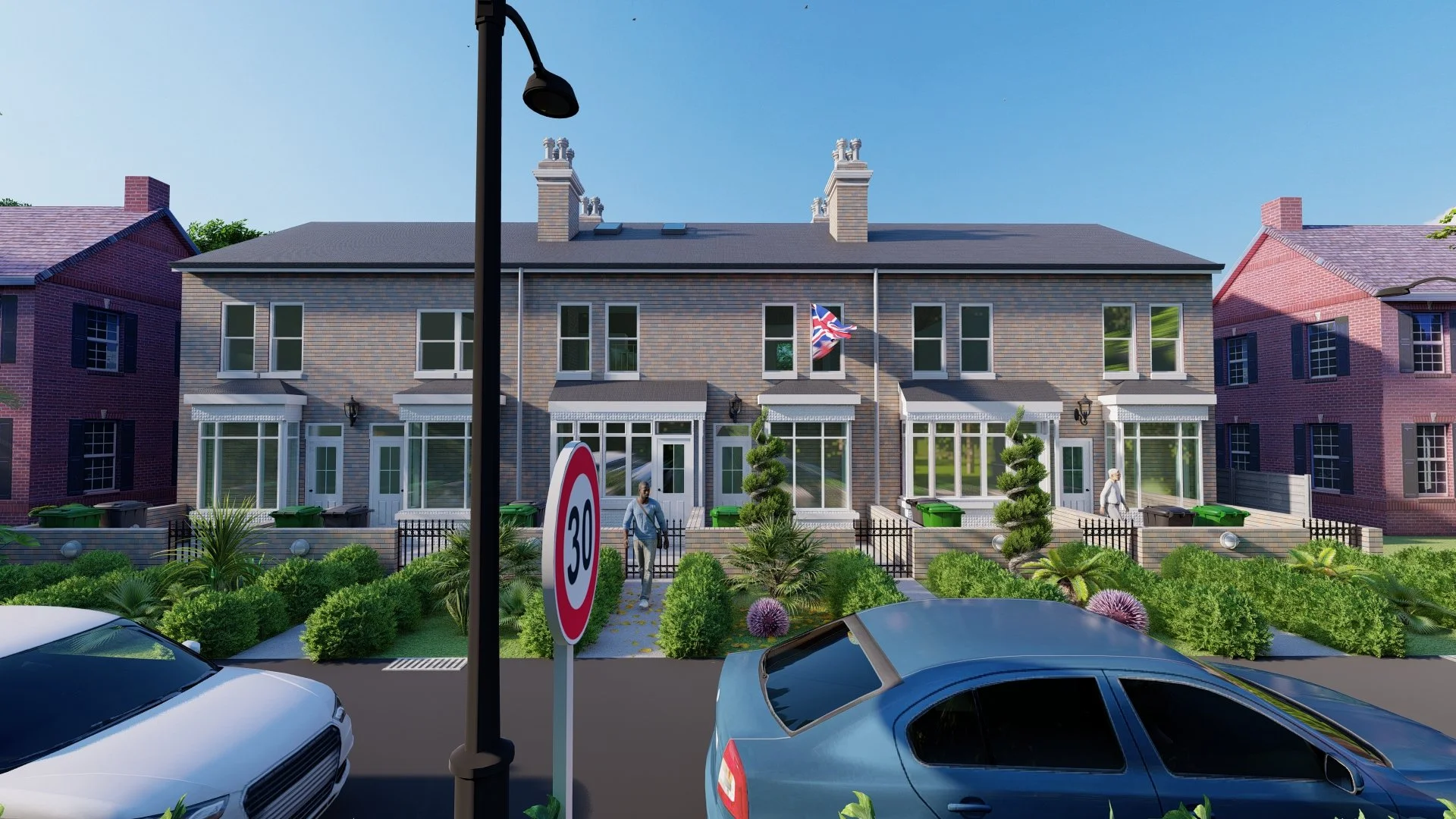
Our Services
Our Priority
Among other building projects, we provide architectural design and planning services for loft conversions, home additions, and HMOs.
We help you from the idea to realisation stage, and collaborate with you to stay within your budget.
Because we know how to work within the procedures and regulations of local planning authorities for years, we have a great deal of experience and high success rate when it comes to planning applications.
We offer top-notch service and high-quality designs for homes and businesses throughout West Sussex, Hampshire, Berkshire, and Surrey, among others.
Schedule a free consultation to explore innovative architectural solutions tailored to your unique needs. Our team of experts is ready to guide you through the design process, ensuring exceptional results.
Pre-Design
The pre-design stage is a crucial phase in the architectural process, laying the groundwork for a successful project. During this stage, our focus is on understanding the client's vision, requirements, and aspirations. We initiate comprehensive discussions to gather essential information regarding the project's scope, budget, and timeline.
Key activities in this phase include:
Client Consultation: Engaging with our clients to discuss their objectives, preferences, and any existing site conditions that may influence the design.
Site Analysis: Conducting a thorough investigation of the location, evaluating factors such as topography, climate, surrounding infrastructure, and zoning regulations.
Programming: Defining the functional requirements of the project, including space planning, intended use, and future adaptability.
Sustainability Considerations: Identifying effective design strategies that can be integrated into the project, ensuring minimal environmental impact and enhanced energy efficiency.
Feasibility Studies: Assessing financial viability and exploring different design options to establish a realistic framework for the project.
Through meticulous attention to detail, we ensure that every element is considered, allowing for tailored solutions that align perfectly with the client's vision. This initial stage sets the tone for cooperation, creativity, and clarity as we move forward into the design phase. We are committed to transforming your vision into reality, beginning with a solid foundation in the pre-design stage. Book your free consultation today to embark on this exciting journey
Schematic Design
The schematic design stage is a crucial phase in the architectural process, where initial concepts begin to take form. During this stage, we collaborate closely with our clients to translate their vision into tangible designs. Our focus is on developing a comprehensive understanding of the project requirements, goals, and constraints.
Key activities in the schematic design stage include:
Concept Development: Formulating various design concepts that respond to our client's aspirations and the site conditions. These concepts will incorporate innovative and eco-friendly design principles, ensuring sustainability is at the forefront of our approach.
Spatial Planning: Defining the arrangement of spaces within the building. This includes determining the flow between different areas to create an efficient, functional layout tailored to the client's needs.
Preliminary Drawings: Producing sketches and diagrams that illustrate the proposed design. These visuals serve as an essential communication tool, allowing clients to grasp the overall aesthetic and functional aspects of the project.
Material Selection: Considering sustainable materials and workable options that align with the project's design intent while ensuring durability and performance.
Budget Consideration: Evaluating the preliminary costs associated with the proposed designs, ensuring that the solutions remain feasible for the client’s financial framework.
Feedback and Revisions: Engaging clients in discussions regarding the presented concepts, gathering feedback, and making necessary adjustments to better align the design with their expectations.
The schematic design stage culminates in a refined direction that lays the groundwork for the subsequent design development phase. At Aobe Architectural Design Studio, we ensure that every aspect is meticulously considered, resulting in a design that not only meets but exceeds our clients' visions. Book your free consultation today to begin your journey towards an innovative and thoughtfully crafted space.
Design Development
The design development stage is a critical phase in the architectural process, where initial concepts begin to materialise into tangible plans. This stage involves refining the chosen design solution, integrating feedback received during the earlier phases, and addressing any technical considerations that may arise.
We prioritise collaboration during this stage, working closely with our clients to ensure their vision is accurately captured and realised. Our team meticulously develops architectural details, material specifications, and structural systems, all while maintaining an reasonable and sustainable approach. We conduct thorough analyses of space utilisation, better options, and compliance with local regulations.
Throughout this phase, visual representations such as 3D models, renderings, and detailed drawings are produced. These tools not only facilitate a clearer communication of the design intent but also assist in identifying potential problems early in the process. Our commitment to precision ensures that each element of the design is cohesive and achievable.
Additionally, we engage with specialist consultants—such as structural engineers, environmental experts, and interior designers—to ensure that all aspects of the project align seamlessly. This collaborative effort leads to tailored solutions that are innovative and functional.
As we progress through the design development stage, we regularly update our clients, allowing for ongoing feedback and adjustments. This iterative approach fosters a shared sense of ownership over the project and guarantees that the final outcome meets the highest standards of excellence.
Upon completion of this phase, we provide our clients with comprehensive documentation required for the next steps of the project, including permits and detailed specifications. The design development stage not only solidifies the vision but also sets the foundation for a successful project, paving the way for its realisation.
Design Reviews
Design Reviews: Elevating Project Excellence
At AOBE Architectural Design Studio, design reviews are a pivotal component of our project workflow, ensuring that every element aligns with our clients' visions as well as our commitment to innovative, eco-friendly design. Our robust review process includes several key stages:
Initial Concept Review
During the initial concept review, we assess the preliminary designs against the project objectives. This stage involves a collaborative session with designers and clients to gather feedback and refine ideas.Technical Evaluation
A thorough technical evaluation follows, where structural viability and sustainability measures are scrutinised. Our team focuses on employing eco-friendly materials and techniques, ensuring that the project not only meets aesthetic requirements but also upholds environmental standards.Client Presentation
We present our refined designs to the client, walking them through each element and highlighting how their feedback has shaped the project. This session is designed to foster open dialogue, ensuring that client satisfaction remains at the forefront.Final Review and Approval
Upon incorporating all client insights and adjustments, we conduct a final review. This step is crucial for confirming that every detail meets the highest standards of quality before moving into the implementation phase.
At AOBE, our design reviews embody our ethos of tailored solutions and meticulous attention to detail. By engaging clients throughout the process, we ensure a collaborative approach that brings visions to life with precision and sustainability. Book your free consultation today to experience our comprehensive design review process firsthand.
Planning Application
We will submit the planning application on your behalf, ensuring that all necessary documentation is accurately prepared and submitted in a timely manner. Our team will handle every aspect of the process, from initial consultations to the final submission, allowing you to focus on your vision while we navigate the complexities of local regulations and requirements.
Our approach is thorough and detail-oriented, as we understand the importance of meeting all criteria to facilitate a successful application. We will keep you informed at each stage, addressing any queries or concerns that may arise.
Once the application is submitted, we will continue to support you through any potential revisions or additional requirements, providing tailored solutions to ensure your project moves forward smoothly. Your satisfaction is our priority, and we are committed to delivering exceptional service throughout this process.
PORTFOLIO GLIMPSE…
Studio Work Glimpse
Explore it and let us know how we could be of help.
TERRACE HOUSE - SINGLE STOREY EXTENSION
NEW BUILD LUXURY APARTMENTS
HIGH-END SINGLE STOREY REAR EXTENSION
ENTRANCE PORCH RENOVATION
Contact us
Interested in working together? Fill out some info and we will be in touch shortly. We can’t wait to hear from you!


