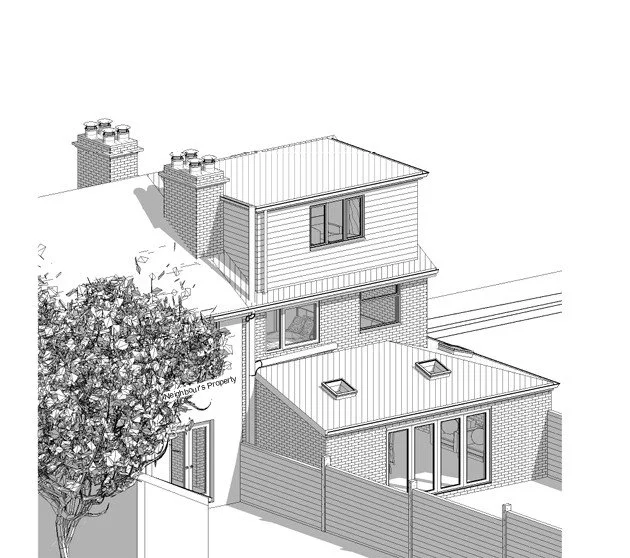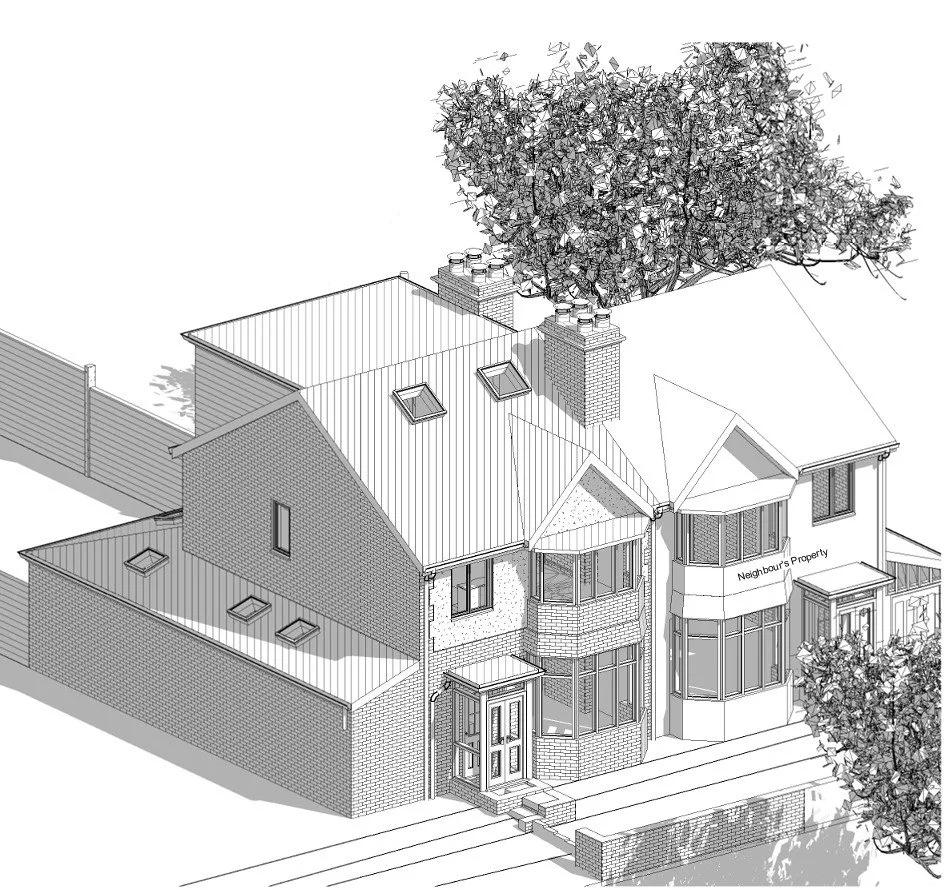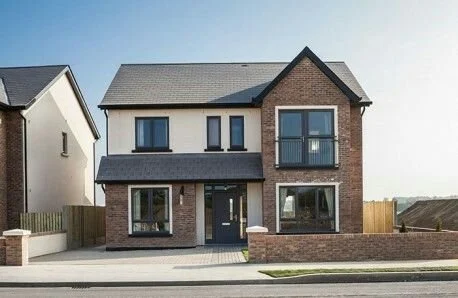
HOME ADDITIONS | EXTENSIONS | CONVERSIONS | HMOs
HOME EXTENSIONS
HOUSE EXTENSION
It all begins with an idea. Maybe you want to launch a home office. Maybe you want more space for your family or a dedicated area for your hobbies. Whatever your vision, AOBE Architectural Design Studio is here to help you transform that idea into a tangible reality.
Our approach to house extensions incorporates innovative and strategic planning & design principles, ensuring that your new space is not only functional but also sustainable. We understand the importance of precise attention to detail, from the initial concept to the final execution. Our team will work closely with you to create tailored solutions that reflect your needs and desires.
With our expertise, we can help you reimagine your property, enhancing both its aesthetic appeal and its value. Whether it's a contemporary extension or a classic addition, we will guide you through the planning and design process with professionalism and care.
Don't let your ideas remain just ideas. Book your consultation today, and let's create an extension that elevates your home and enriches your lifestyle.

LOFT CONVERSION
LOFT CONVERSION
A home loft conversion is a highly strategic way to significantly enhance your living space while simultaneously increasing the overall value of your property. This innovative and creative solution effectively transforms often underutilized attic areas into beautifully functional rooms specifically tailored to meet your unique needs, whether it's a home office for productivity, a cozy guest bedroom for visitors, or an inspiring creative studio for your artistic endeavors.
At AOBE ARCHITECTURAL DESIGN STUDIO, we take pride in specializing in eco-friendly designs that not only ensure maximum efficiency but also promote sustainability in every aspect of your project. Each loft conversion is skillfully crafted with meticulous attention to detail, ensuring compliance with all local building regulations while truly reflecting your personal style and vision. Our tailored approach means we work closely with you throughout the process to develop a comprehensive vision that satisfies both your functional requirements and aesthetic preferences. Book your consultation today and discover how a well-executed loft conversion can transform your home into a delightful, practical, and inspiring space that caters to your lifestyle.
HMOs | UPGRADES
HMOs & INTERIOR UPGRADES
HMOs, or Houses in Multiple Occupation, have gained significant attention in recent years due to the rising demand for affordable housing solutions. These properties are typically rented out by three or more tenants who share facilities such as kitchens and bathrooms. They cater to various demographics, including students, young professionals, and workers seeking flexible living arrangements.
Building or converting a property into an HMO requires careful consideration of design, functionality, and regulatory compliance. At AOBE Architectural Design Studio, we specialise in creating innovative, strategic spaces that meet these challenges head-on. Our approach is tailored to maximise both occupancy and comfort while ensuring adherence to local planning regulations and safety standards.
Key factors when designing an HMO include:
Space Utilisation: Efficient use of space is paramount. We focus on creating well-designed layouts that optimise the flow of shared areas while providing privacy for individual tenants.
Sustainability: An eco-friendly approach is integral to our design philosophy. We incorporate sustainable materials, energy-efficient systems, and designs that minimise environmental impact, ensuring long-term viability.
Safety and Compliance: Meeting the necessary health and safety regulations is critical. We ensure that all designs comply with local legislation for HMOs, prioritising tenant safety and comfort.
Community Focus: Successful HMOs foster a sense of community among tenants. Our designs often include communal areas that encourage interaction while maintaining individual living spaces.
Engaging with AOBE means partnering with a team that prioritises your vision while providing expert guidance throughout the design process. If you are considering transforming a property into an HMO or seeking to improve an existing one, contact us to book your consultation today. Together, we can create a sustainable and innovative living space that meets the needs of modern tenants.
3D RENDERINGS
CGI RENDING
CGI rendering is an essential aspect of modern architectural design that allows for the visualisation of projects with remarkable precision and detail. At AOBE Architectural Design Studio, we leverage advanced CGI techniques to bring our clients' visions to life, creating stunning visual representations that capture the essence of each design.
Through high-quality 3D modelling and realistic rendering, we can convey the nuances of materials, textures, and lighting, ensuring that every project is presented accurately. This not only aids in the design process but also serves as a powerful tool for communication with clients, helping them to understand and engage with their future spaces.
Our CGI renderings are tailored to reflect the unique character of each project, whether it be a residential, commercial, or public space. By integrating eco-friendly design principles into our visualisations, we ensure that our clients can envision sustainable solutions that align with their values.
Investing in CGI rendering is an invaluable step in the design journey, providing clarity and assurance before the construction phase begins. At AOBE, we invite you to book a consultation and explore how our innovative rendering services can transform your architectural visions into breathtaking realities.
OUR PRE-PURCHASE CONSULTATION SERVICE.
House Property Pre-Purchase
Navigating the property market can be overwhelming. Our House Property Pre-Purchase Consultation Service offers you expert guidance to ensure that your investment aligns with your vision and financial objectives.
Services Offered
Comprehensive Property Assessment: We analyse potential properties, evaluating structural integrity, architectural style, and compliance with building regulations to help you make an informed choice.
Site Evaluation: Our team conducts on-site evaluations, examining factors such as location, environment, and community amenities. We consider the impact of these elements on your lifestyle and long-term investment value.
Design Feasibility Studies: We provide insights into the development potential of a property, evaluating possibilities for renovations, extensions, or eco-friendly enhancements that reflect your personal style.
Financial Insight: Our service includes financial advice to help you understand budget considerations, potential resale value, and investment returns.
Tailored Advice: Every consultation is customised to meet your specific needs. We focus on understanding your vision, financial capabilities, and design preferences to offer personalised recommendations.
Why Choose Us?
At AOBE Architectural Design Studio, we pride ourselves on our innovative, excellent and professional approach to architecture. Our team places a strong emphasis on detail and sustainability, ensuring not only that you select a property suitable for your needs but also one that contributes positively to your investment and the environment.
Book your free consultation today and step confidently into your new property journey with unparalleled expertise and support from our dedicated team.









